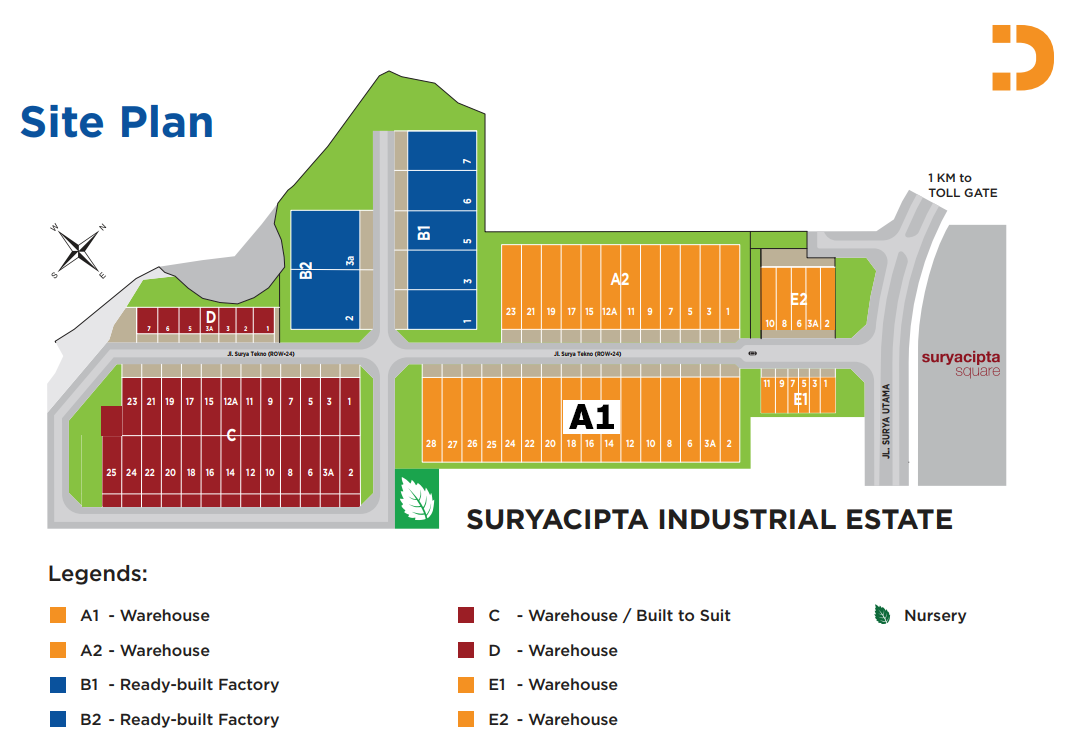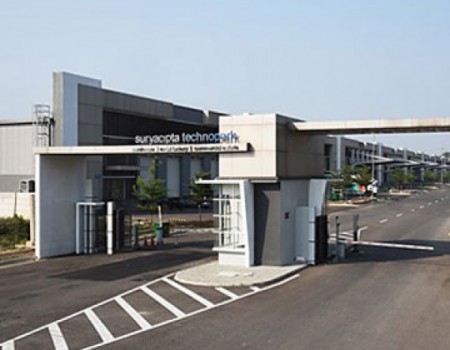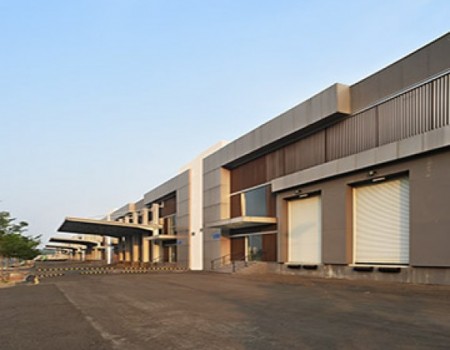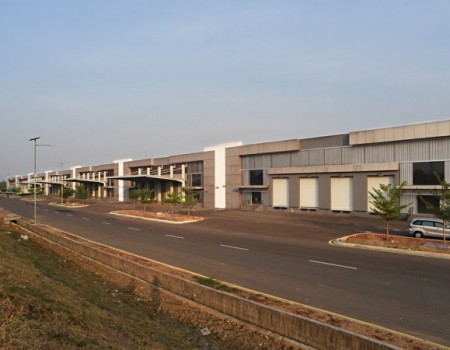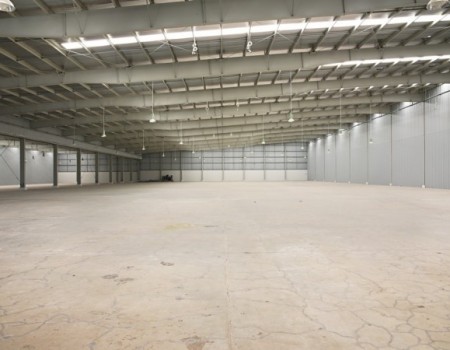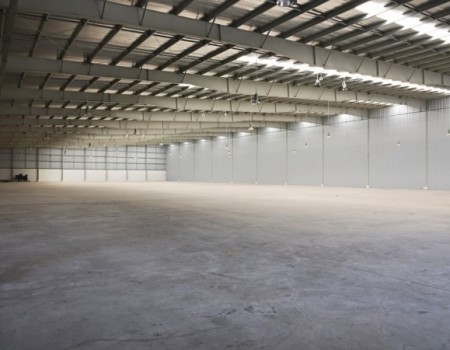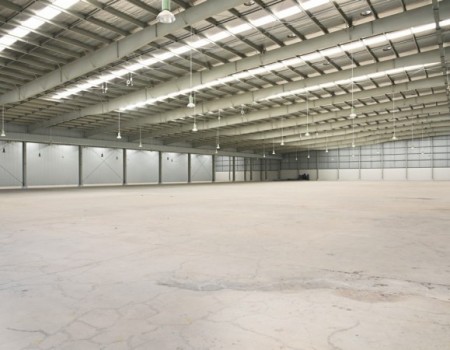Warehouse A1
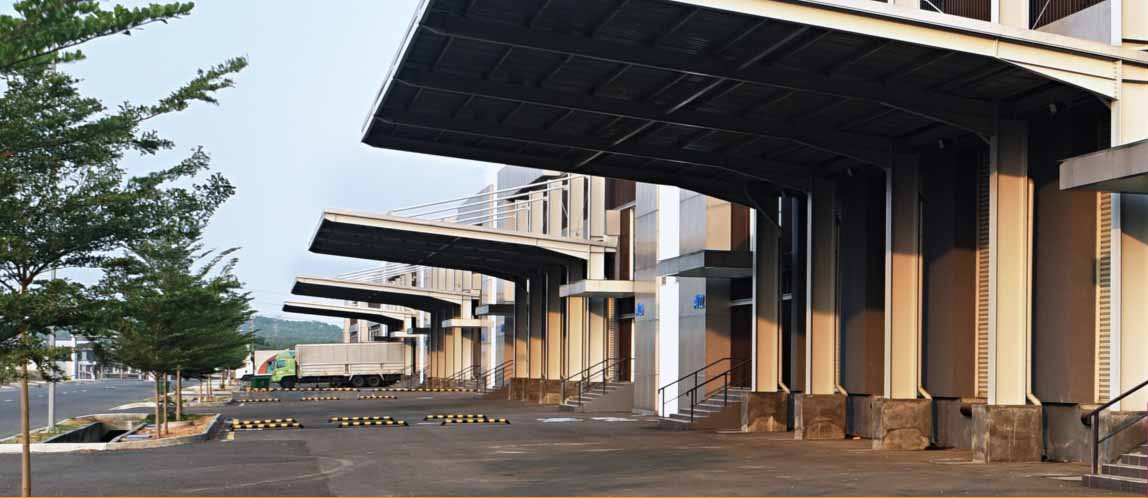
MODERN WAREHOUSE A1
22.5x96

Warehouse specification outline
| Substructure | : | Concrete piles |
| Floor | : | Reinforced concrete slab with floor hardener |
| Floor Loading Capacity | : | 3 tons/sqm |
| Walls | : | Metal Cladding |
| Roof height | : | 8 m |
| Roof Structure | : | Pre-engineered steel columns and rafters or reinforced concrete columns with steel roof trusses |
| Roof | : | Metal sheet roofing with insulation |
| Loading Doors | : | Roll up door with electric |
| Lighting Fixture | : | Mercury lighting fixtures |
| Lighting protection | : | Provided |
| Loading Dock | : | 2 loading dock with electric roll up door with capacity of 40 feet container |
External
| Road | : | Asphalt |
| Storm Drainage | : | Reinforced concrete pipes manholes and inspection pit |
| Sewage Drainage | : | PVC pipes with manholes and inspection pit |
