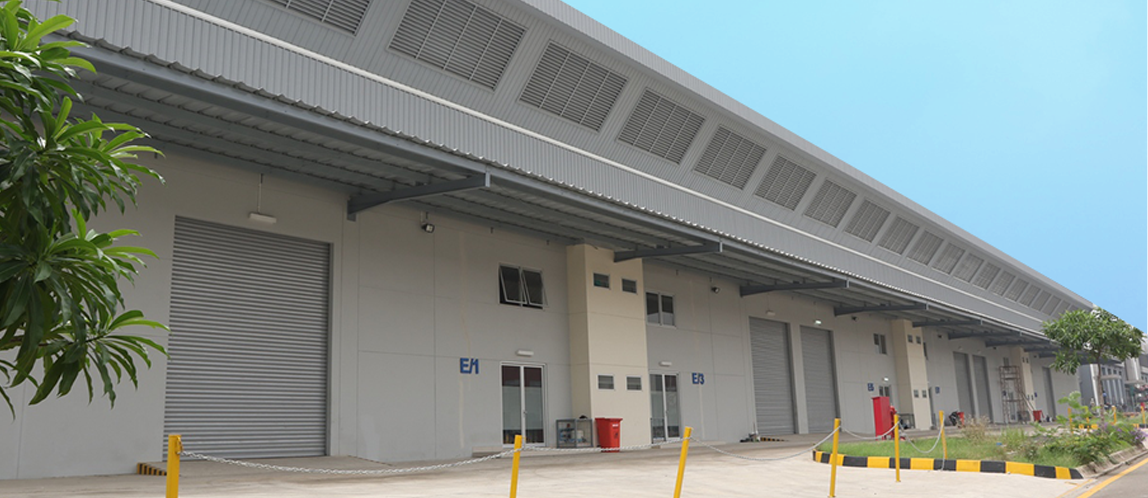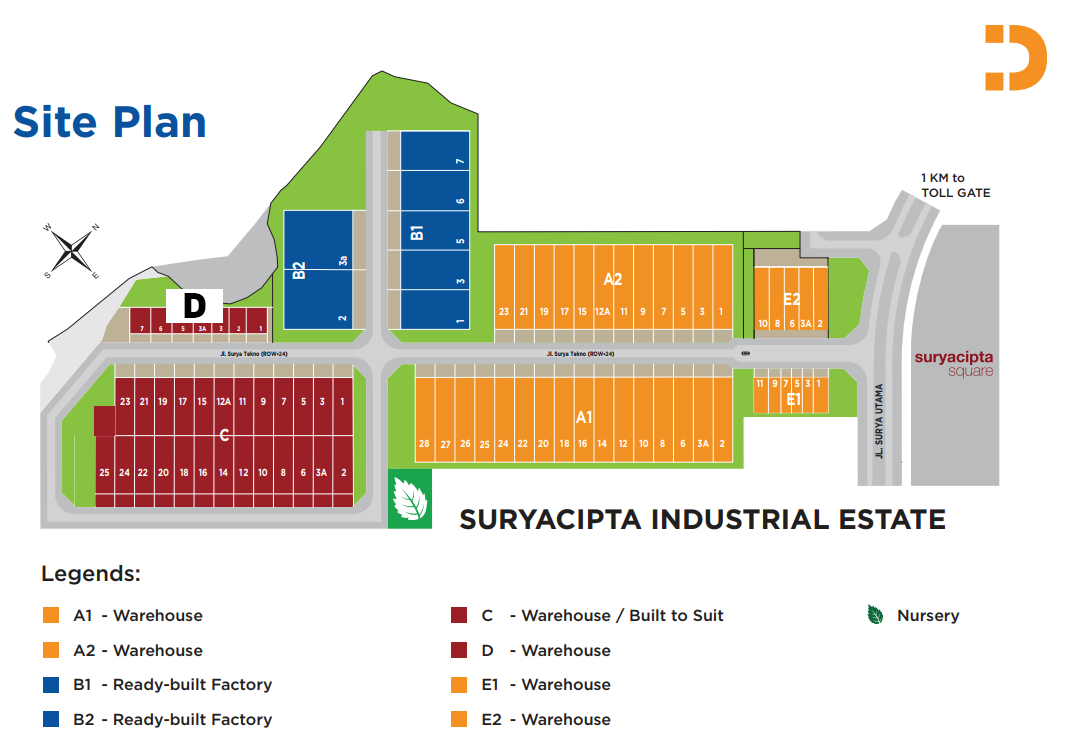Warehouse D

MODERN WAREHOUSE D
20x30, 25x35, 24x40

Warehouse specification outline
| Substructure | : | Concrete piles |
| Floor | : | Reinforced concrete slab with floor hardener |
| Floor Loading Capacity | : | 3 tons/sqm |
| Walls | : | Metal Cladding |
| Roof height | : | 8 m |
| Roof Structure | : | Pre-engineered steel columns and rafters or reinforced concrete columns with steel roof trusses |
| Roof | : | Metal sheet roofing with insulation |
| Loading Doors | : | Steel rolling shutters (mechanical type) |
| Lighting Fixture | : | High pressure mercury lighting fixtures with built-in control gear |
| Lighting protection | : | Provided |
| Loading Dock | : | 1 loading dock with electric roll up door |
Office Area
| Substructure | : | Concrete piles |
| Floor | : | Reinforced concrete slab or precast slab (300 kg/sqm) with ceramic tiles |
| Walls | : | Concrete block walls with plaster and paint finish |
| Doors and windows | : | Glass panel with aluminium frame doors and windows for exterior |
| Ceiling | : | Gypsum board with T-bars |
| Lighting Fixture | : | Recessed ceiling mounted lighting fixtures with fluorescent lamps |
External
| Road | : | Reinforced concrete road |
| Storm Drainage | : | Reinforced concrete pipes manholes and inspection pit |
| Sewage Drainage | : | PVC pipes with manholes and inspection pit |


